By Rohan Group
Built to usher in as much natural light as possible, Rohan Viti fully utilizes the abundant sunlight Pune is blessed with all through the year. And the advantages of living with natural light are plentiful - it makes every room warm and inviting, and gives you a sense of well being (thanks to our body clock being in sync with the environment around). And the plentiful natural light also saves you electricity, and makes your plants grow better too. Rohan Viti is designed to deliver uncompromising value-based living. The elevation of the building ensures every apartment makes the most of available natural light and ventilation - no matter what the orientation. Sky Courtyard, the public amenity floor, housed on the rooftop, includes a swimming pool, a gymnasium with semi-open seating, meeting lounges, and game areas - creating interconnected volumes & scales.The stepped amphitheater adds to the complex's magnificence with ample open, semi-open and covered spaces for multifunctional activities. Rohan Viti, in our book, is a spectacular amalgamation of contemporary architecture, meticulous research, and careful planning.
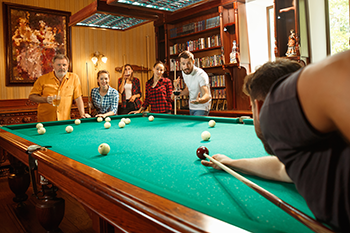


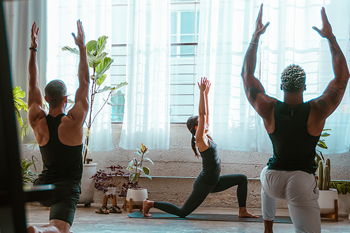
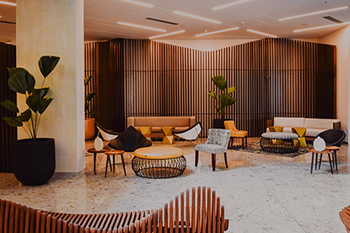
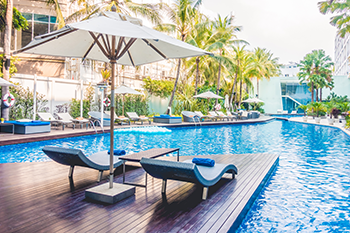
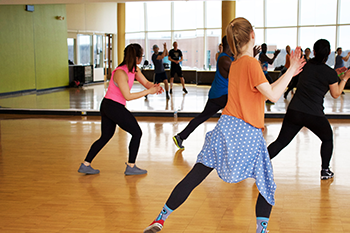

Rohan Viti's prime location in Tathawade ensures seamless connectivity to major IT hubs, educational institutions, shopping centers, and entertainment options. Enjoy the convenience of urban living while surrounded by the tranquility of nature.

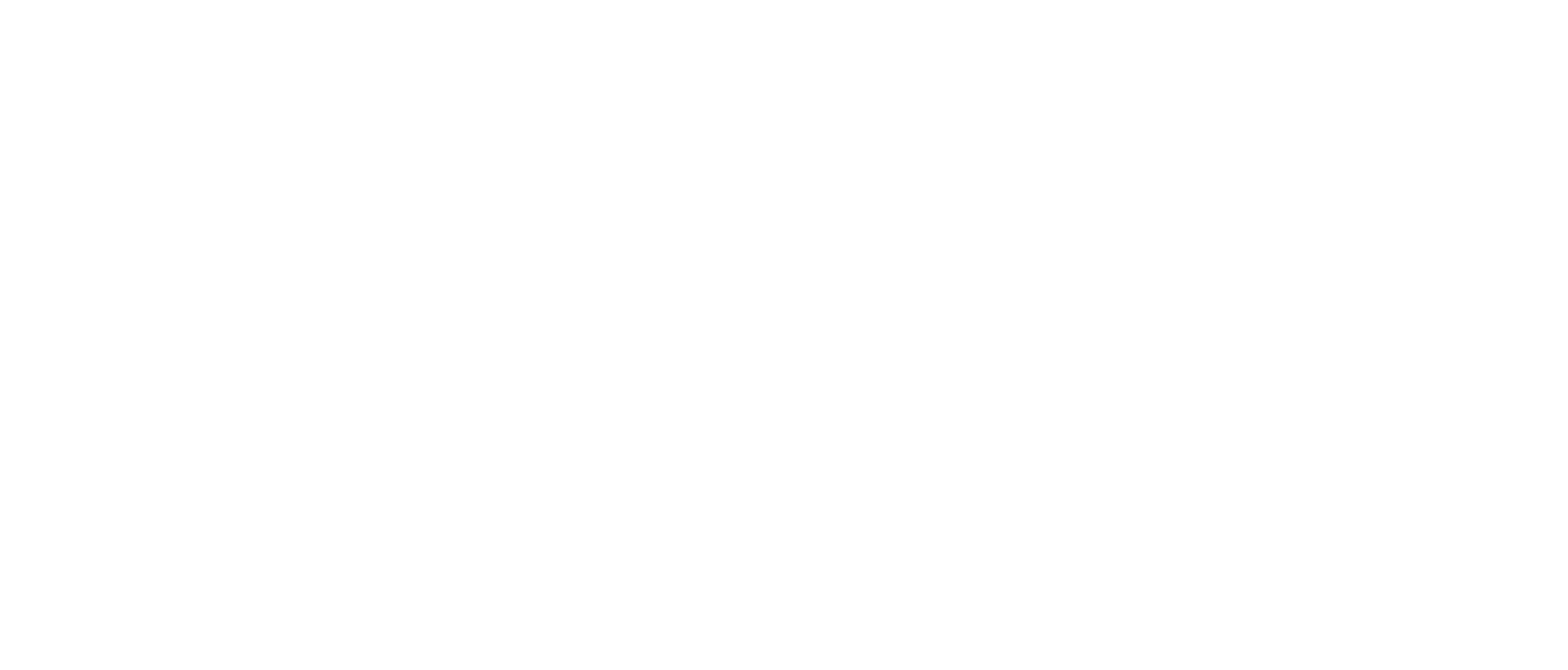 Developer
DeveloperWhether it’s crafting the Rohan Viti is brought to you by Rohan Builders, a visionary force in the real estate industry since 1993. With a dedicated team of over 1,000 professionals and a vast portfolio encompassing 15 million square feet nationwide, we are committed to delivering exceptional projects, characterized by precision, innovation, and a relentless pursuit of excellence.